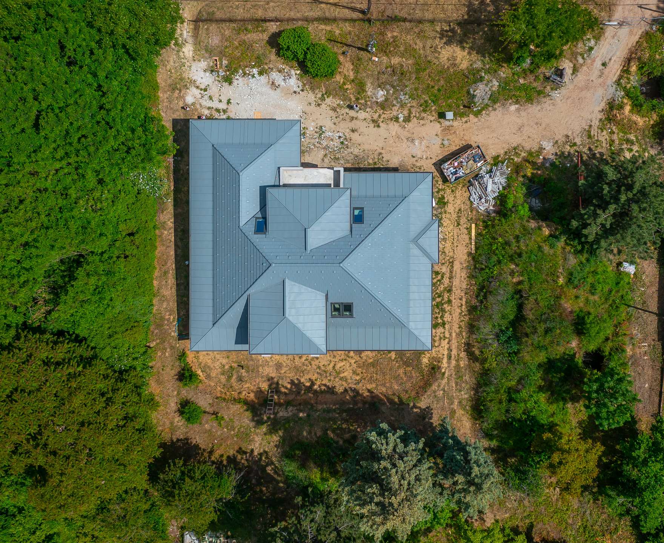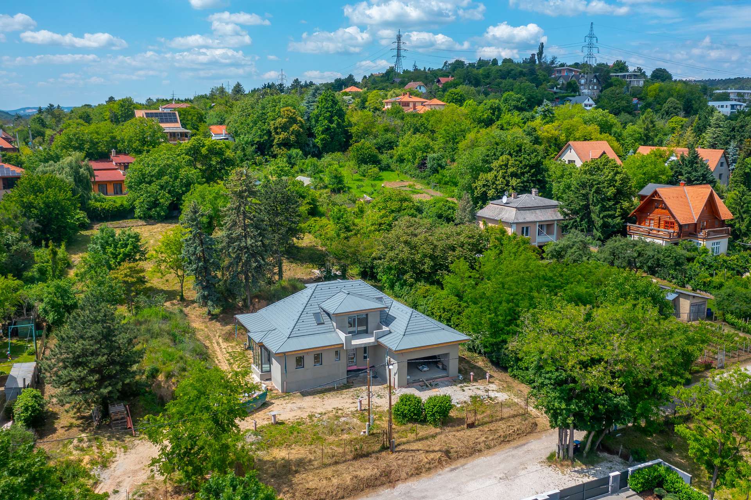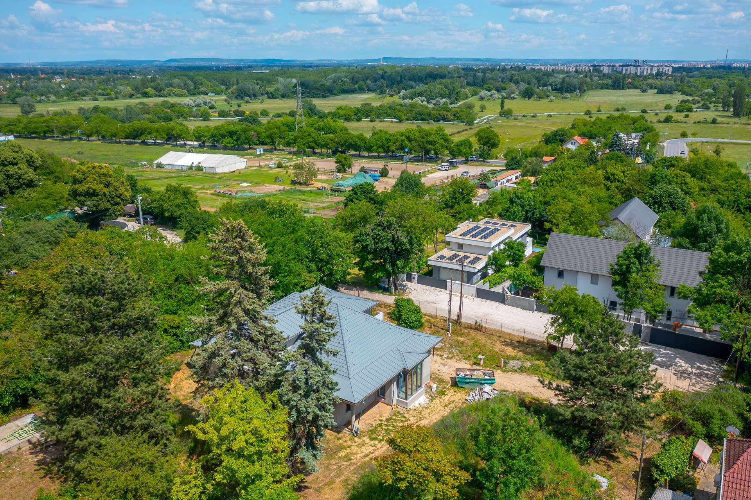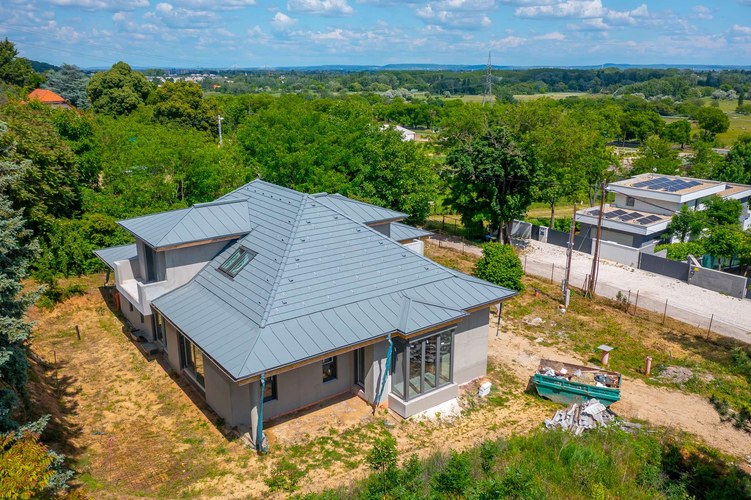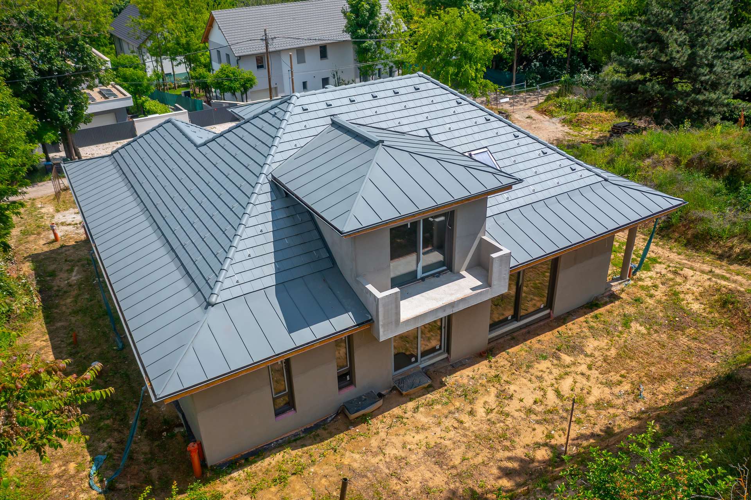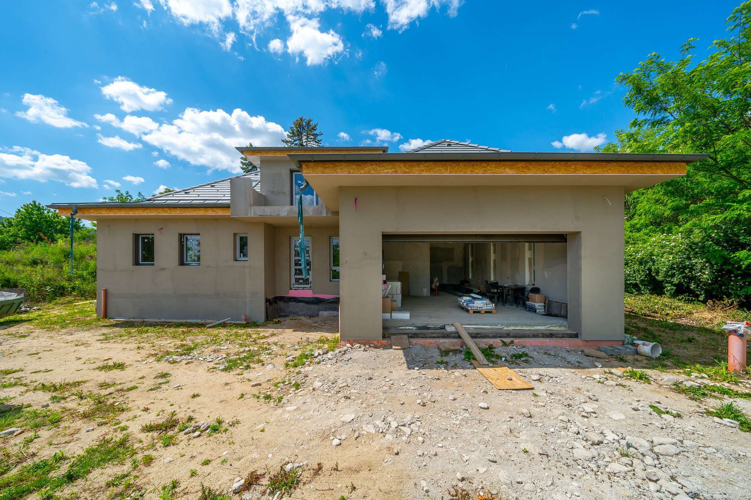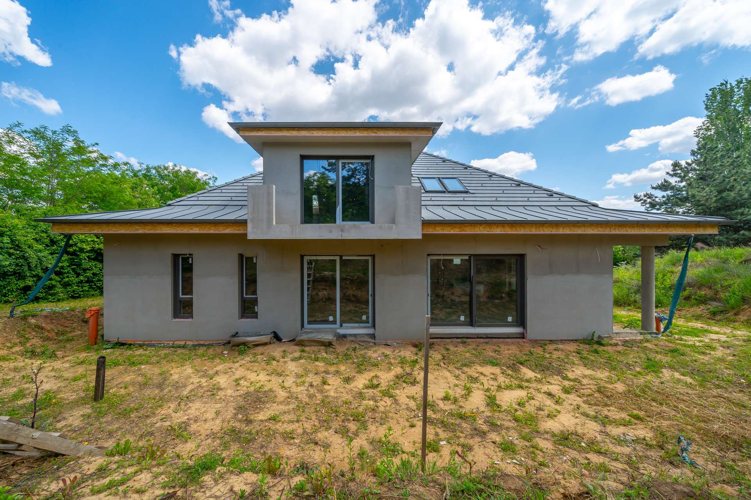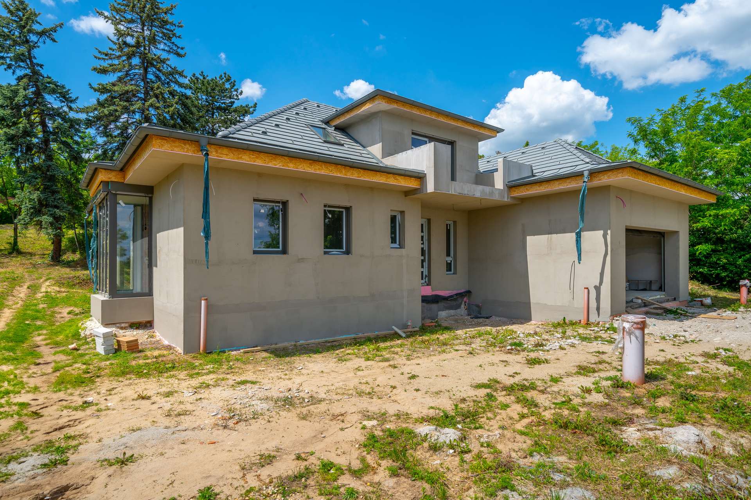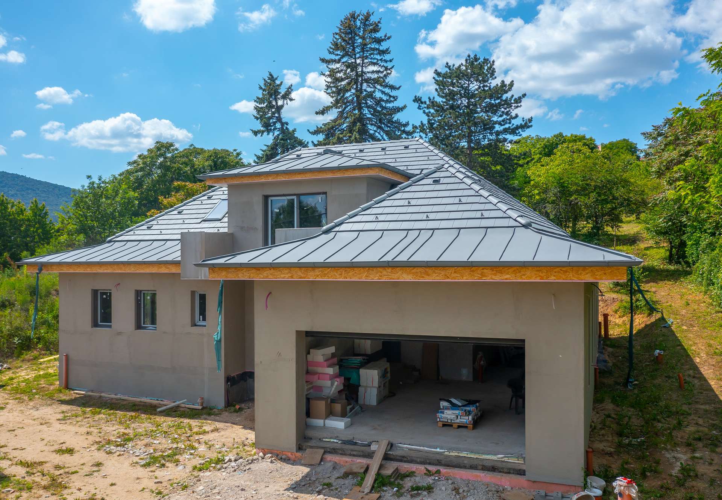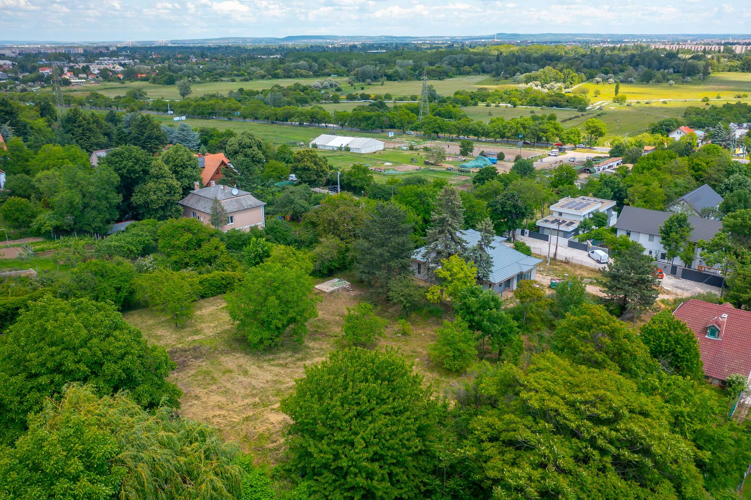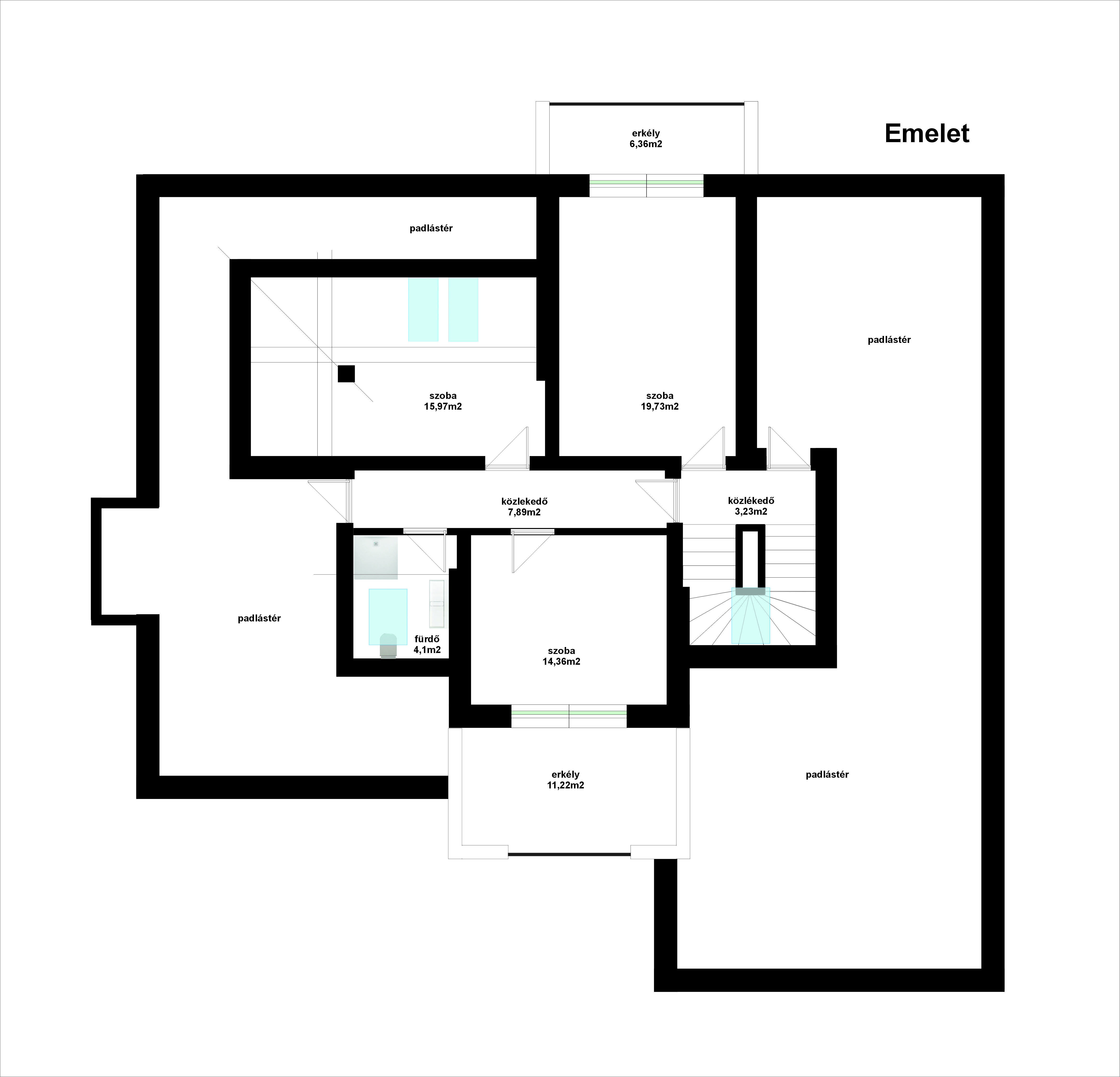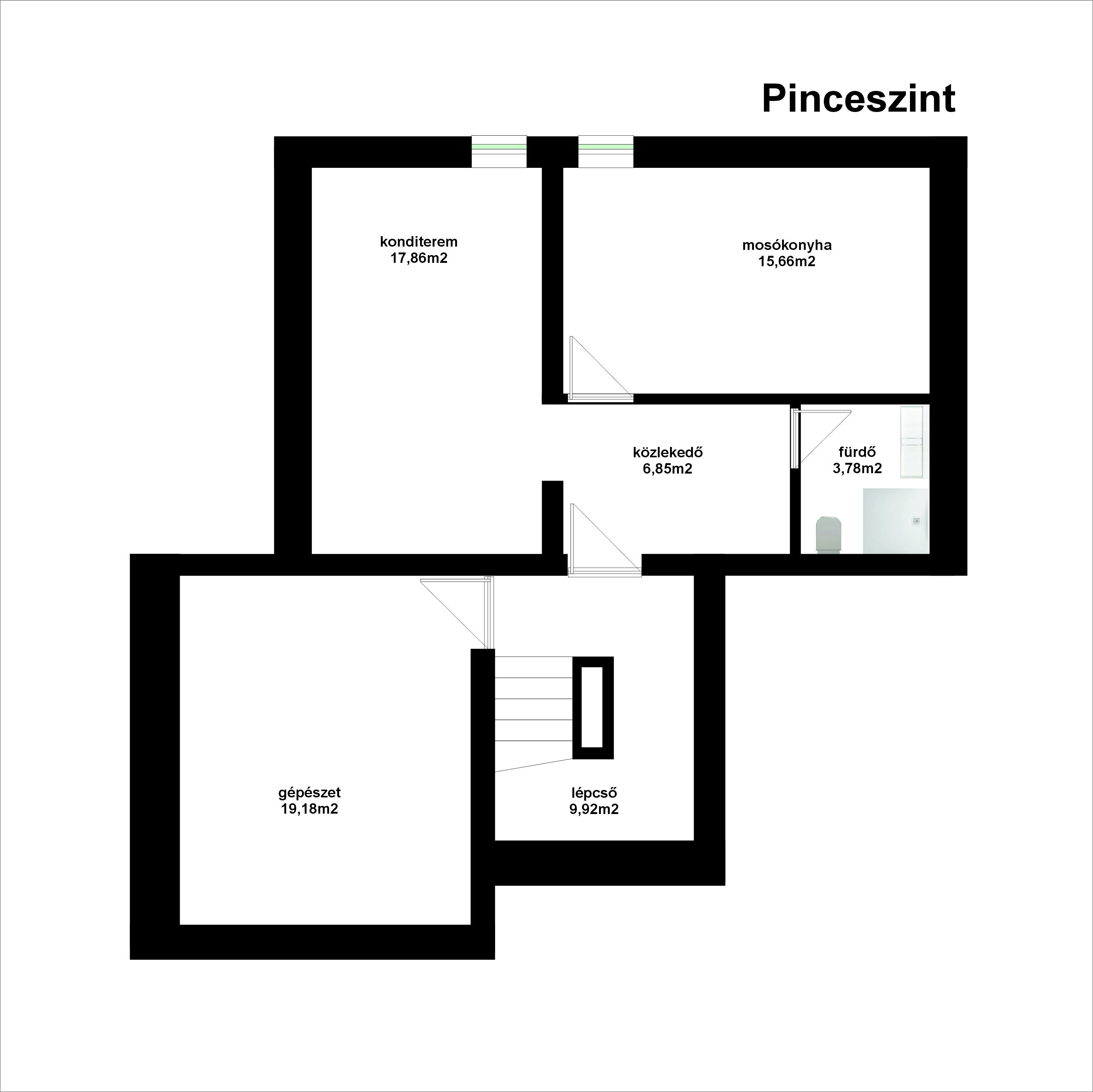Property Details
• Price: 480.000.000 Ft
• Price/sqm: 1.233.933 Ft
• Official Size: 389 m2
• Actual Size: 389 m2
• Lot size: 1283 m2
• Inner Height: 2.8 m
• Property Type: House
• City: Budapest
• District: III.
• Bathrooms: 2
• Newly Built?: Yes
• Rooms: 5
• Toilettes: 3
• View: Street
• Overall Condition: Newly built
• Outdoor Condition: Newly built
• Building Style: Modern
• Building Material: Brick
• Stairway Type: Spiral staircase
• Parking Spaces: 3
• Number of Floors: 3
• Heatpump: Yes
• Smart Home: Yes
• Heating Charges: 50.000 Ft
• Orientation: South East
• Light Conditions: Sunny
• Electricity: Yes
• Gas: No
• Water: Yes
• Sewage: No
• Phone: Yes
• Internet: Yes
• Comfort Level
Double-conveniences
Property Description
We are pleased to offer for sale a newly built, three-storey detached family home in the III. district of Budapest, located in a peaceful, green area on Aranyhegy.
The net 389 sqm’s home is situated on a 1,283 sqm’s plot in Gúla Street. The property is currently 75% complete and will be finished and handed over in premium quality, tailored to the buyer’s individual needs. Completion is expected in the last quarter of 2025.
The listing includes partial visual plans that illustrate the final design and finish of the home.
Property Description:
Thanks to its spacious layout and functional design, this property is an ideal choice for families. It offers generously sized rooms and ample storage areas. We invite you to take a virtual tour of the home!
On the ground floor, you'll find a 30 sqm kitchen and dining area, which flows into a 32 sqm living room with expansive glass surfaces. From both the dining and living areas, there is access to a covered and an open terrace (a total of 78 sqm) overlooking a private and serene rear garden.
The master suite on the ground floor features its own terrace, a 44 sqm bedroom, a walk-in wardrobe, and an en-suite bathroom with both a bathtub and a shower. Also on this level are an entrance hall, a guest bathroom, a storage room, and a nearly 50 sqm garage suitable for three vehicles. An additional uncovered parking space is available in the driveway.
The first floor offers two spacious bedrooms (16 and 14 sqm), a bathroom with a shower, and a 20 sqm study with access to an 11 sqm balcony. The attic provides excellent additional storage space (122 sqm, partially under 1.9 m in height).
The basement is designed for wellness and utility, with space for a gym and sauna, a laundry room, a bathroom with a shower, and mechanical rooms.
Heating and cooling are provided by a state-of-the-art air-to-water heat pump system, featuring partial underfloor heating and ceiling-mounted climate control.
The investor has committed to paving the street up to the property at their own expense. Please note that the street is currently not connected to the public sewer system. Wastewater and rainwater generated on the property will be collected in separate closed reservoirs.
The net 389 sqm’s home is situated on a 1,283 sqm’s plot in Gúla Street. The property is currently 75% complete and will be finished and handed over in premium quality, tailored to the buyer’s individual needs. Completion is expected in the last quarter of 2025.
The listing includes partial visual plans that illustrate the final design and finish of the home.
Property Description:
Thanks to its spacious layout and functional design, this property is an ideal choice for families. It offers generously sized rooms and ample storage areas. We invite you to take a virtual tour of the home!
On the ground floor, you'll find a 30 sqm kitchen and dining area, which flows into a 32 sqm living room with expansive glass surfaces. From both the dining and living areas, there is access to a covered and an open terrace (a total of 78 sqm) overlooking a private and serene rear garden.
The master suite on the ground floor features its own terrace, a 44 sqm bedroom, a walk-in wardrobe, and an en-suite bathroom with both a bathtub and a shower. Also on this level are an entrance hall, a guest bathroom, a storage room, and a nearly 50 sqm garage suitable for three vehicles. An additional uncovered parking space is available in the driveway.
The first floor offers two spacious bedrooms (16 and 14 sqm), a bathroom with a shower, and a 20 sqm study with access to an 11 sqm balcony. The attic provides excellent additional storage space (122 sqm, partially under 1.9 m in height).
The basement is designed for wellness and utility, with space for a gym and sauna, a laundry room, a bathroom with a shower, and mechanical rooms.
Heating and cooling are provided by a state-of-the-art air-to-water heat pump system, featuring partial underfloor heating and ceiling-mounted climate control.
The investor has committed to paving the street up to the property at their own expense. Please note that the street is currently not connected to the public sewer system. Wastewater and rainwater generated on the property will be collected in separate closed reservoirs.
Location Description
Location:
Aranyhegy has become one of the most desirable residential areas in recent years, particularly for families seeking a peaceful, green environment with fresh air and excellent quality of life, all within easy reach of central Budapest.
A bus stop just 5 minutes from the home provides access to the city centre in approximately 40 minutes by public transport or 30 minutes by car. The Golden Horseshoe Riding School is a short walk away, while Limestone Park and Mocsárosdűlő are within a 15–20-minute walk. The Csillaghegy Adventure Baths and Római-part (Roman Beach) are only 5–10 minutes away by car or bicycle.
The Three Hills community is dedicated to enhancing the area and fostering a vibrant social atmosphere, organising events such as cooking competitions, sporting activities, and family-friendly programs for children.
Aranyhegy has become one of the most desirable residential areas in recent years, particularly for families seeking a peaceful, green environment with fresh air and excellent quality of life, all within easy reach of central Budapest.
A bus stop just 5 minutes from the home provides access to the city centre in approximately 40 minutes by public transport or 30 minutes by car. The Golden Horseshoe Riding School is a short walk away, while Limestone Park and Mocsárosdűlő are within a 15–20-minute walk. The Csillaghegy Adventure Baths and Római-part (Roman Beach) are only 5–10 minutes away by car or bicycle.
The Three Hills community is dedicated to enhancing the area and fostering a vibrant social atmosphere, organising events such as cooking competitions, sporting activities, and family-friendly programs for children.
Furnishing Description
The guide price includes the property in turnkey condition, including:
• Full façade completion according to visual plans (structure, mechanical, and electrical systems currently being finalized)
• Landscaped garden as per plans, with outdoor taps and electrical outlets
• Pre-installed electrical and plumbing connections for a hot tub on the terrace
• Partial smart home system (Loxone): heating, intercom, appliance controls
• Custom-designed kitchen furniture (modifiable at extra cost) with Bosch appliances, Duravit sanitary ware, and Hansgrohe fittings
• High-quality bathroom finishes (tiles up to approx. HUF 15,000/sqm, customisable)
• Built-in wardrobes and interior doors
• Central vacuum system installation (excluding the vacuum unit)
A detailed technical specification is available upon serious inquiry.
Building Specifications:
• Foundation: reinforced concrete slab and girder grid structures
• External and load-bearing walls: 30 cm Porotherm Klima bricks
• Partition walls: 10 cm Porotherm 10N+F bricks
• Doors and windows: triple-glazed, thermally insulated plastic units
Thermal Insulation:
• Multi-layer polystyrene underfloor insulation
• 15 cm EPS wall insulation and 15 cm XPS plinth insulation
Roofing:
• Tondach flat tiles and Lindab sheet metal covering
• Roof structure includes 15 cm rock wool thermal insulation
• 5–8 cm sound insulation between floors
• Electric aluminium shutters for shading
• Full façade completion according to visual plans (structure, mechanical, and electrical systems currently being finalized)
• Landscaped garden as per plans, with outdoor taps and electrical outlets
• Pre-installed electrical and plumbing connections for a hot tub on the terrace
• Partial smart home system (Loxone): heating, intercom, appliance controls
• Custom-designed kitchen furniture (modifiable at extra cost) with Bosch appliances, Duravit sanitary ware, and Hansgrohe fittings
• High-quality bathroom finishes (tiles up to approx. HUF 15,000/sqm, customisable)
• Built-in wardrobes and interior doors
• Central vacuum system installation (excluding the vacuum unit)
A detailed technical specification is available upon serious inquiry.
Building Specifications:
• Foundation: reinforced concrete slab and girder grid structures
• External and load-bearing walls: 30 cm Porotherm Klima bricks
• Partition walls: 10 cm Porotherm 10N+F bricks
• Doors and windows: triple-glazed, thermally insulated plastic units
Thermal Insulation:
• Multi-layer polystyrene underfloor insulation
• 15 cm EPS wall insulation and 15 cm XPS plinth insulation
Roofing:
• Tondach flat tiles and Lindab sheet metal covering
• Roof structure includes 15 cm rock wool thermal insulation
• 5–8 cm sound insulation between floors
• Electric aluminium shutters for shading
Other Description
Would you like to experience this quiet, livable environment and enjoy a comfortable, high-quality home tailored to your needs?
Please contact us to arrange a viewing or for more information.
Please contact us to arrange a viewing or for more information.

